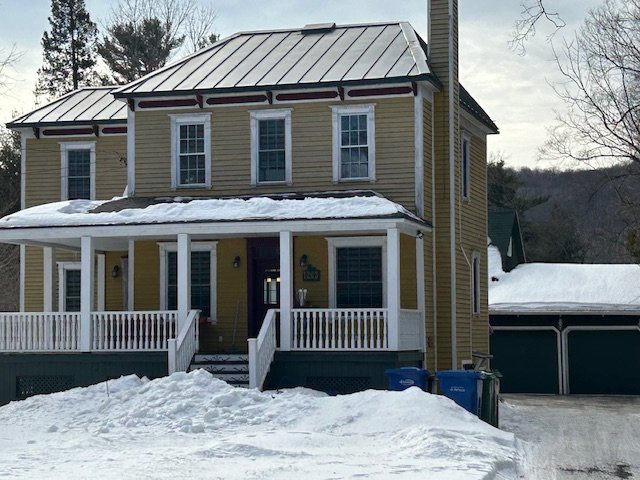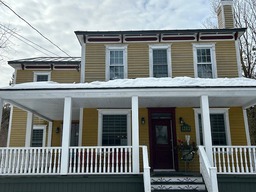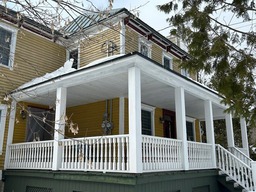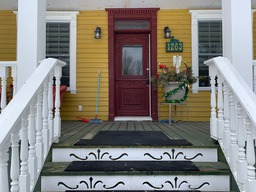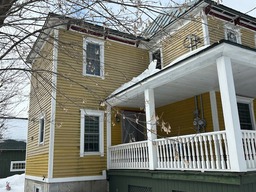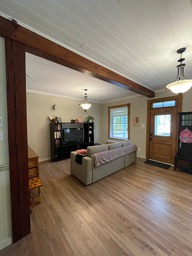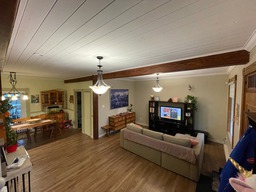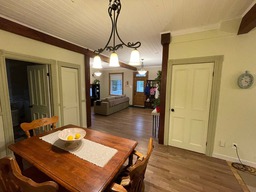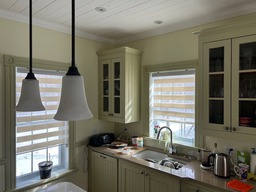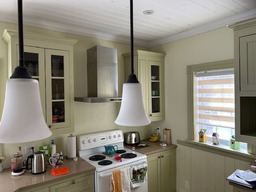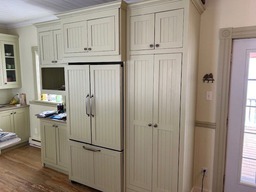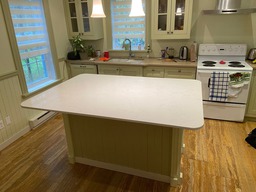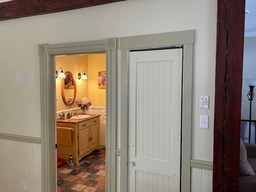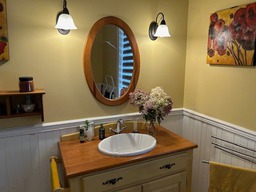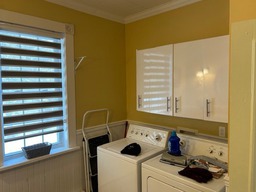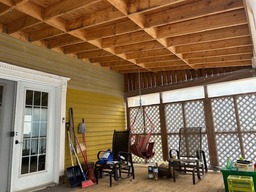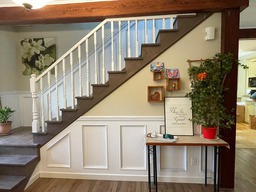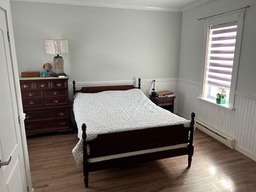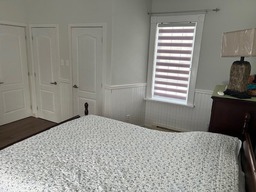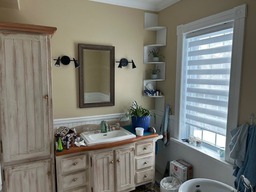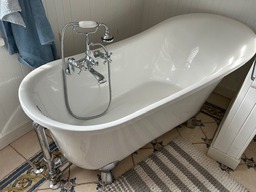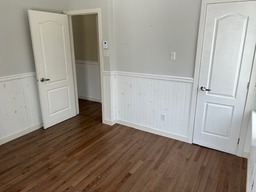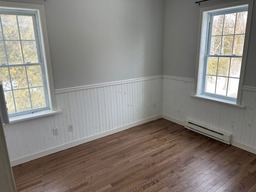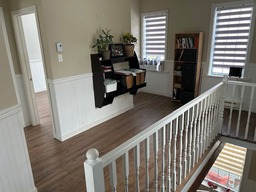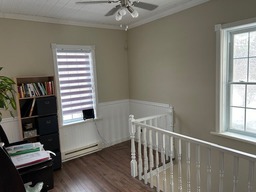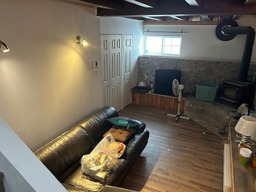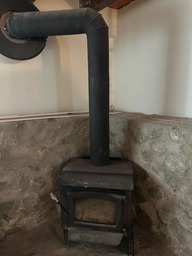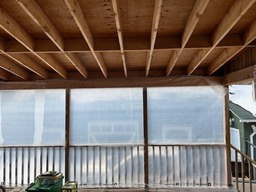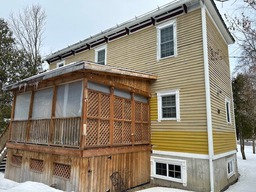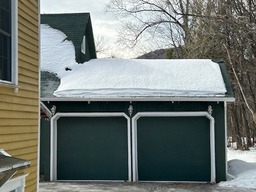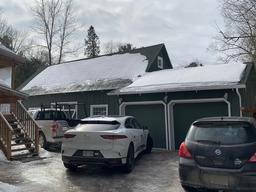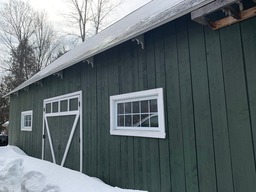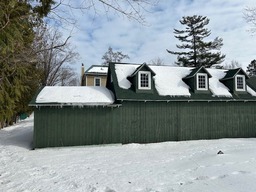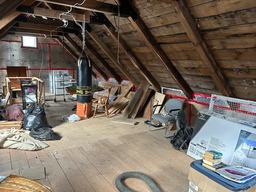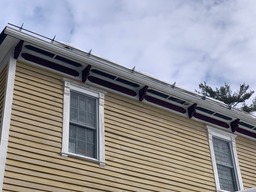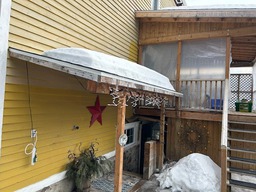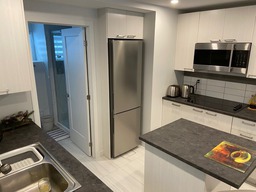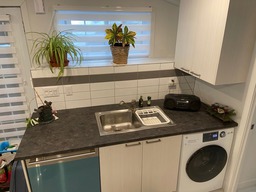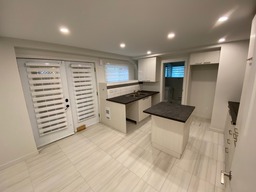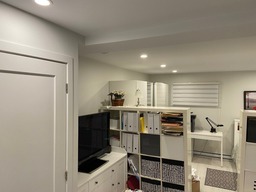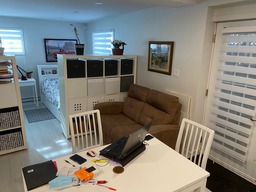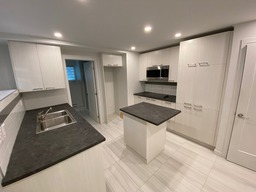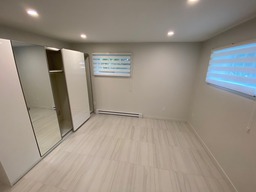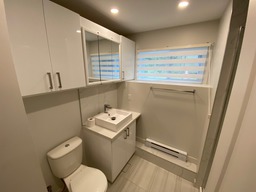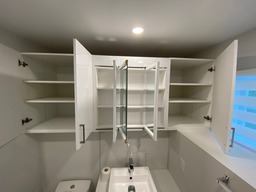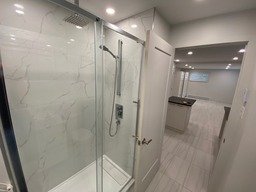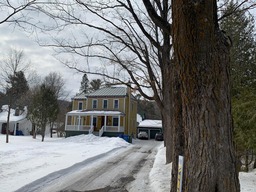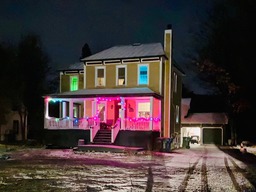Two or more storey for sale
Prévost, Laurentides
$575,000.00
| Inscription | 16088007 |
| Address |
1263 1263A Rue Principale Prévost Laurentides |
| Rooms | 10 |
| Bathrooms | 1 |
Emplacement
Property details
This century home, built around 1900, was rebuilt around 2006, but retains the period charm. It is an imposing bright two-storey home with a large L-shaped covered balcony (appr.300sf). It has three bedrooms, one bathroom, one powder room/laundry room, and a large open ground floor plan, with wood floors, a covered rear verandah of 12x15ft, double garage and plenty of storage in huge shed/workshop and below porches, on a 12,900 sf lot in an exceptional location in old Shawbridge. Just waiting for the right person to uncover this treasure! With a legal bachelor in the basement for extra income!
Evaluations, taxes and expenses
| Evaluation (municipal) | |
|---|---|
| Year | 2024 |
| Terrain | $72,000.00 |
| Building | $170,100.00 |
| Total: | $242,100.00 |
| Taxes | |
|---|---|
| School taxes | 204$ (2023) |
| Municipal Taxes | 3574$ (2024) |
| Total: | 3778$ |
| Dimensions | |
|---|---|
| Lot surface: | 1203.8 MC |
| Building dim. | 11.47x8.01 - M |
| Building dim. | Irregular |
| Expenses | |
|---|---|
| Energy cost | 690$ |
| Total: | 690$ |
Characteristics
| Driveway | Not Paved |
| Water supply | Municipality |
| Heating energy | Electricity |
| Equipment available | Wall-mounted air conditioning |
| Windows | PVC |
| Foundation | Stone |
| Garage | Heated |
| Garage | Double width or more |
| Heating system | Electric baseboard units |
| Distinctive features | Intergeneration |
| Proximity | Elementary school |
| Proximity | Park - green area |
| Proximity | Cross-country skiing |
| Restrictions/Permissions | Short-term rentals not allowed |
| Bathroom / Washroom | Other |
| Available services | Fire detector |
| Basement | Seperate entrance |
| Parking (total) | Garage |
| Sewage system | Municipal sewer |
| Roofing | Tin |
| Window type | Sliding |
| Zoning | Residential |
| Landscaping | Landscape |
| Cupboard | Wood |
| Equipment available | Private balcony |
| Equipment available | Electric garage door |
| Foundation | Poured concrete |
| Hearth stove | Wood burning stove |
| Garage | Detached |
| Heating system | Other |
| Distinctive features | Other |
| Proximity | Highway |
| Proximity | Daycare centre |
| Proximity | Bicycle path |
| Proximity | Public transport |
| Siding | Wood |
| Bathroom / Washroom | Seperate shower |
| Basement | 6 feet and over |
| Basement | Finished basement |
| Parking (total) | Outdoor |
| Roofing | Asphalt shingles |
| Topography | Flat |
| Window type | Hung |
Room description
| Floor | Room | Dimension | Coating | Additonnal informations |
|---|---|---|---|---|
|
Ground floor
|
Living room | 17.8x14.0 P | Wood | Open Concept |
|
Ground floor
|
Dining room | 12.7x10.6 P | Wood | Patio Door |
|
Ground floor
|
Washroom | 8.11x10.0 P | Ceramic tiles | Install W/D |
|
Ground floor
|
Kitchen | 11.8x11.11 P | Ceramic tiles | Island |
|
2nd floor
|
Master bedroom | 14.5x13.2 P | Wood | Double Closet |
|
2nd floor
|
Bathroom | 7.3x9.8 P | Ceramic tiles | Shower/Bathtub |
|
2nd floor
|
Bedroom | 10.7x10.11 P | Wood | Two Windows |
|
2nd floor
|
Bedroom | 10.7x11.0 P | Wood | Two Windows |
|
2nd floor
|
Other | 13.3x11.9 P | Wood | FlexSpace |
|
Basement
|
Family room | 14.0x9.9 P | Wood | Single Closet |
Includes
All existing window coverings and light fixtures on all floors, wall-mounted air conditioner upstairs, two water heaters, two garage door openers. Main floor appliances: Only the hood, built-in dishwasher and built-in fridge. Basement bachelor appliances: Only the built in-micro-wave/convection/hood and built-in cooktop.
Excludes
All appliances not on the inclusion list. Alarm system on the main floor. All personal effects and furniture of those presently residing in the two units, all of the items in the garage and workshop/shed.
Addenda
This century home built approximately 1900 according to the tax and assessment role of the town of Prevost. It was rebuilt around 2006 in keeping the old charm (but it is not classified as patrimonial).
It is a single detached home (with legal basement bachelor) on a 12,900 sf lot.
Located in the quaint old Shawbridge neighbourhood, close to Rue de la Station restaurants, Le Petit Train du Nord, Parc Val des Monts (pool & tennis), Parc Régional Rivière du Nord, day-care, primary school, shopping and close to Highway 15 and Route 117, halfway between Saint-Jerome/Saint-Sauveur. It has lovely landscaping and many perennials.
FIRST FLOOR: - An open floor plan with exposed wood beams for the living room/dining room/kitchen areas, great for entertaining. - A mint green kitchen with wooden cupbards, caesarstone/quartz counters and a huge island (48x65"), which opens up to a large dining room and a patio door leading to a spacious covered verandah. - A large powder room with installation for washer/dryer, beside dining room.
SECOND FLOOR: - 3 bedrooms, each with two windows - a bathroom with a clawfoot tub and separate shower - linen closet - a bright flexspace with 3 windows (Small office or playroom)
BASEMENT: - family room with a wood burning stove and thick stone walls
BACHELOR: (Or Intergenerational) - Bright legal bachelor unit with many windows, built-in microwave-convection-hood and built-in cooktop, lovely bathroom with shower and a large open living space that can be divided to suit the tenant's lifestyle.
This home has plenty of storage. The heated two-car garage is attached to a huge two storey workshop/shed measuring approx.38x19ft or 700sf times two (with electricity).
There is also plenty of other outdoor storage under the covered front L-shaped balcony and under the rear covered verandah (which also shelters the entrance to the bachelor apartment).
There is a reciprocal Servitude of Passage #11 017 548 with the church across the street along the north edge of the property.
There is a reciprical easement # 715 169 for sewers et aqueduct with neighbour.
NON-CONFORMITY: The south lateral margin of the main building does not conform to the municipal zoning bylaw , which requires a minimum distance of 2 metres, while the certificate of location shows a distance of 1.86 metres. A minor derogation would be at buyer's expense if desired!
THREE ENCROACHMENTS: (see Certificate of Location) a) position of hedges b) north-west corner of Garage c) rear neighbour affected by water from roof of garage/shed.
This sale is without legal warranty of quality at the buyer's risk and peril, concerning the wood burning stove and chimney in the basement family room.
Alert me!
This property meets some of your criteria? Be the first to know of a property that has just been registered and that meets your criteria!
Alert me!